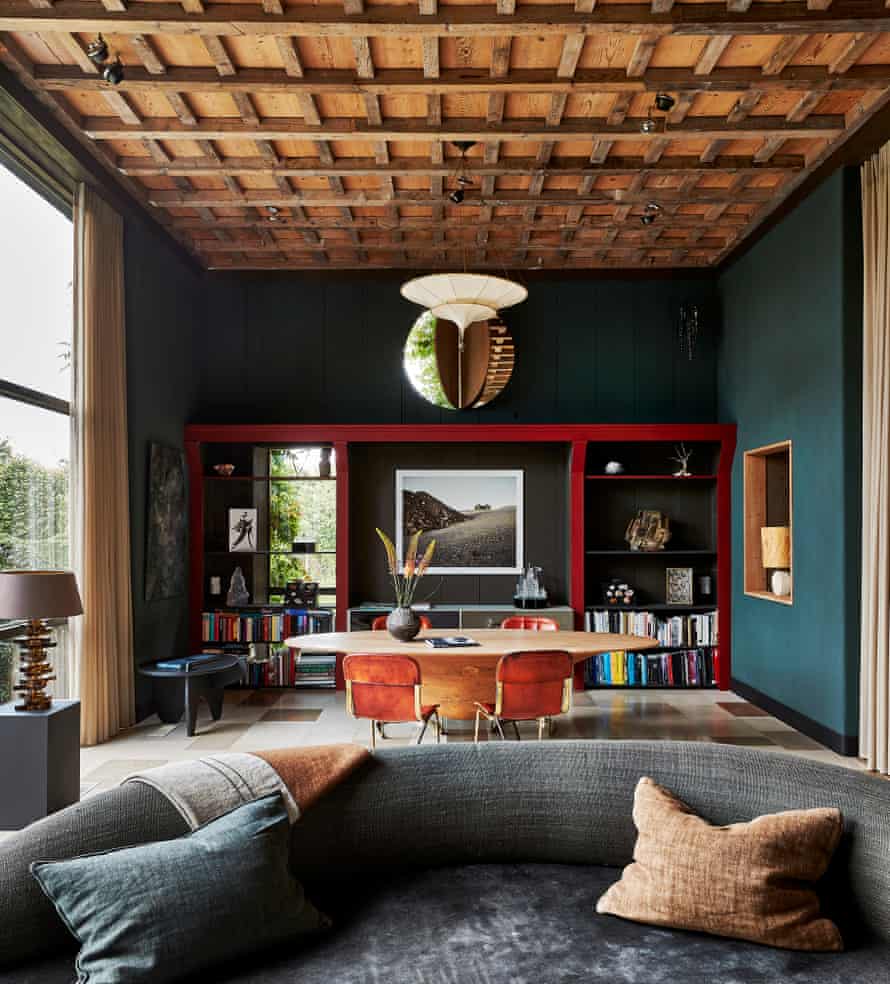Shared from www.theguardian.com.
There is both stillness and movement in Caroline de Wolf’s Belgian home. Its defining feature is the monumental staircase, based on the central spiral ramp in New York’s Guggenheim Museum, designed by Frank Lloyd Wright.
Inspired by their love of the visionary American architect, De Wolf and her husband, engineer-turned-designer Joris Van Apers, built the house in Duffel, just south of Antwerp, in 2000. It was designed by Van Apers, who was working as an engineer at the time. He now runs the family business, Joris Van Apers BV, which is both a design studio and a supplier of reclaimed wood. De Wolf is the CFO. The couple’s passion for wood, and for nature, is a unifying feature of a space governed by architectural flow.
“The different rhythms of the house follow the rhythm of the staircase,” says De Wolf. Rising through all three levels of the house, the spiral construction is made of a mixture of plaster and hard micro-cement. The treads are pine. “All levels and rooms lead to the staircase, like the branches of a tree to their trunk.”
“We wanted a house with open spaces that connected with nature and lots of light, but we also wanted warmth and intimacy,” says De Wolf of the 5,400sqft three-bedroom home. A mixture of materials, including a range of reclaimed woods, slate tiles reclaimed from a monastery, and lime-finished walls, provide warm hues as well as texture.
In the living room, the dynamic interplay of colours that characterise Paul Klee’s paintings was the starting point. The vivid red of paired shelving is picked up in De Wolf’s favourite artworks, two abstract paintings by Belgian artist Michel Mouffe installed over the slate fireplace.
A Murano glass table lamp, golden curtains and panelled ceiling offset lime-washed teal walls and the two inviting 1930s blue lounge chairs – by Czech designer Jindrich Halabala – gather around another standout piece, the coffee table by the Belgian artist and designer Ado Chale.
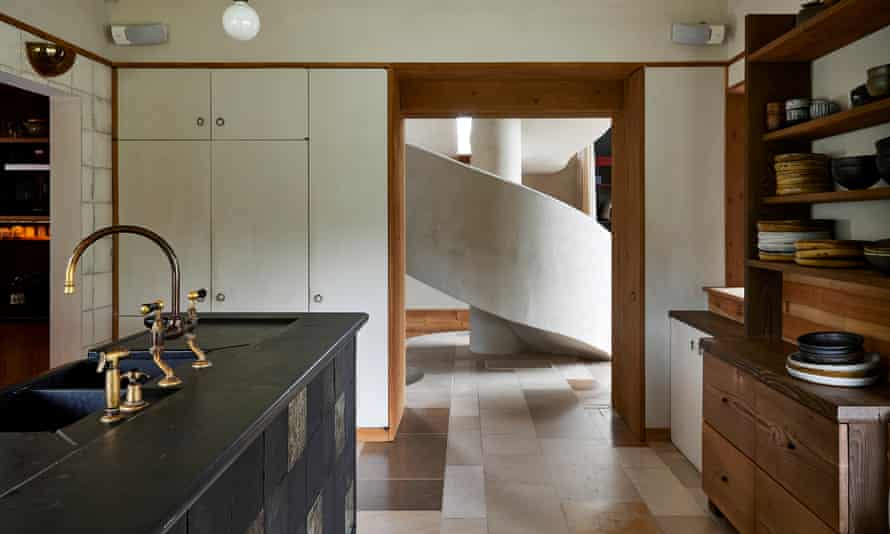
This is a home for moving between spaces and relaxing, but glance up and you see not only the reclaimed pine-beamed ceiling, inspired by New York’s Gramercy Park Hotel, but also the railings of the fitness centre at half-level, used by the couple’s two daughters, 17 and 14. A passerelle, or bridge, designed to add depth and geometry, connects the fitness area to the girls’ bedrooms. There’s also a pool in the garden, heated year-round for daily swimming and, in the main bedroom up in the eaves, a hot tub is concealed beneath a deep, pine window seat.
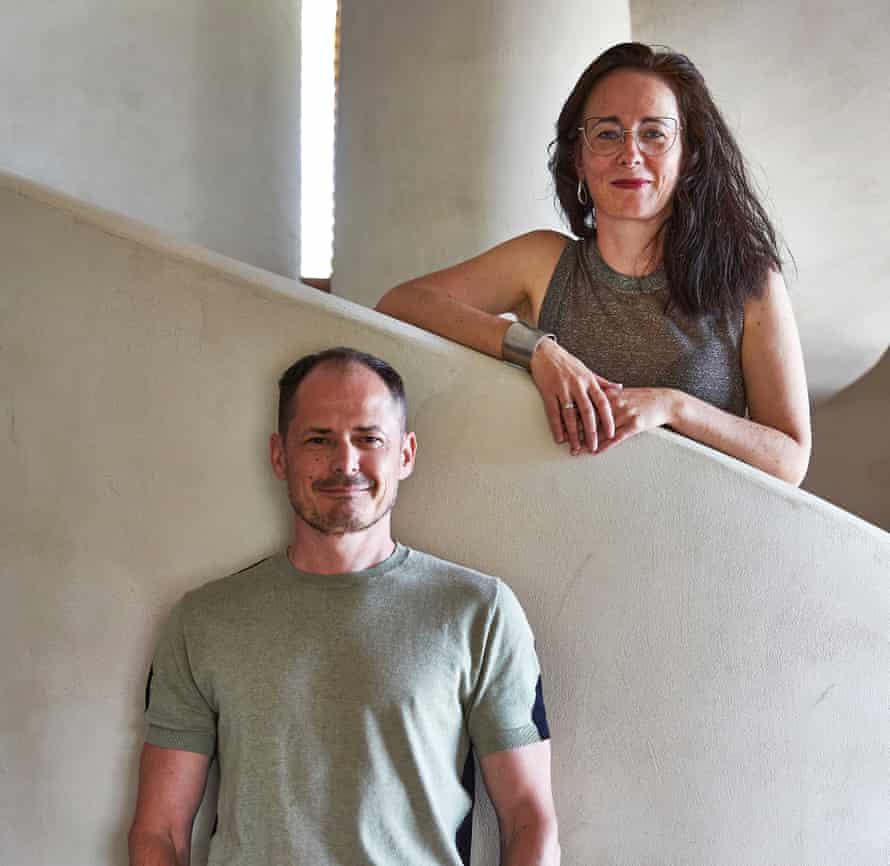
Lift the pine seat, climb in and, “with the windows open, it creates the feeling of being outside in the bath, and a strong connection to nature,” says De Wolf. “When the hot tub is closed you can sit, relax, read or meditate on the window sill.”
Versatile and housing concealed storage, these resting quarters (“bedroom” doesn’t do the space justice) are both functional and calming. A television is hidden inside a nutwood trunk at the foot of the bed and there’s a dressing room behind double pine doors. “We were looking for intimacy and a place to relax,” says De Wolf, “a bedroom not just for sleeping, but also for tranquillity and peace.” The hot tub, she says, shows off her husbands’s “playfulness”, as well as his fondness for “secret, surprising places”.
In both the main bedroom and bathroom the rich grains of wood and the use of textured fabric counter the almost ascetic feel created by the lime-washed walls, steel windows and steel-framed glass partitioning. There’s something monastic – and chic – about it. In fact, the term “boutique monastic” could be coined just for this house.
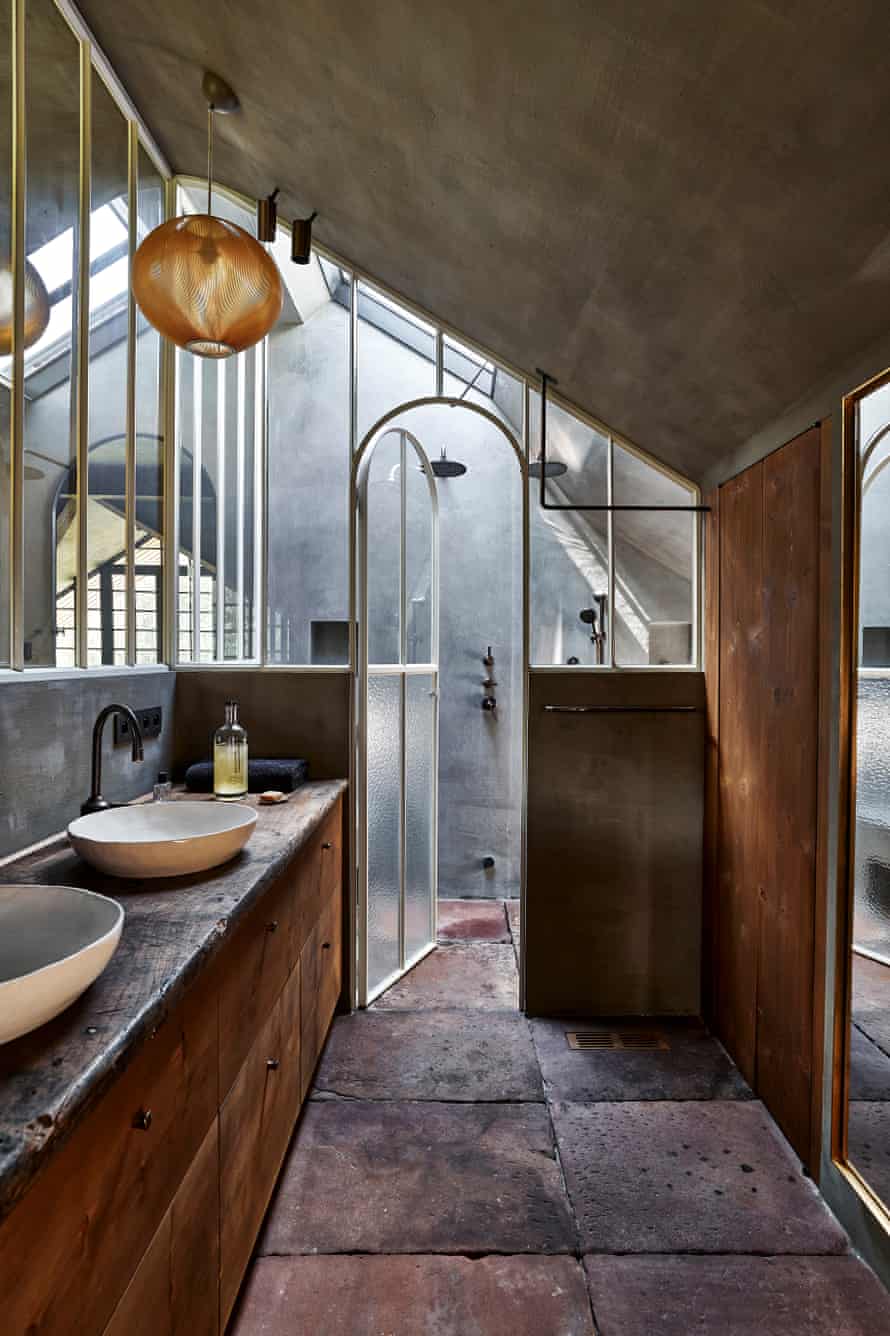
In the bedroom, the pine floorboards were blackened by a process similar to shou sugi ban, the Japanese technique of burning wood. In the bathroom, York stone tiles on the floor complement an antique Italian nutwood counter salvaged from an old bank, and customised ceramic basins.
“We love the tactility, the structure of wood, and the fact that it is a natural material,” says De Wolf.
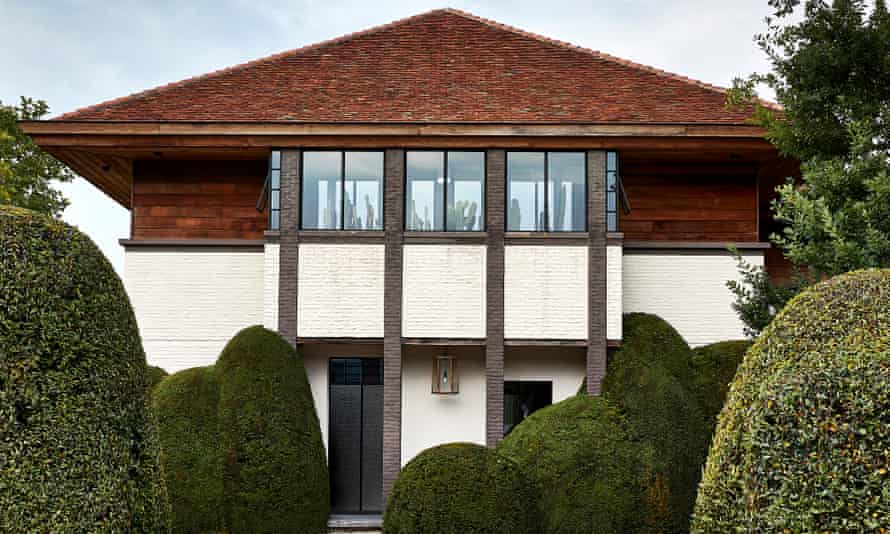
It’s downstairs in the living and dining area that the family spend most of their time. “This is where we relax together as a family,” says De Wolf. “The big oak table, designed and made by Joris, is used as a work table and as a dining table.”
The tiles on the kitchen island, also designed by Van Apers – as were so many features of the house – were handmade by a French ceramicist named Regula Brotbek. In characteristic attention to detail, the pattern was inspired by a vase Brotbek designed for Van Apers’s mother. The slate worktop was made in the company’s studio.
The kitchen looks out on to the garden on three sides. “We love the contact with nature when we are sitting here,” says De Wolf. “We drink our coffee and read the papers here, and always eat here as a family.”
Images and Article from www.theguardian.com

